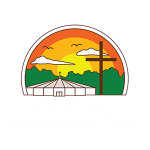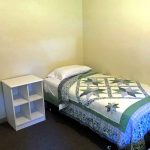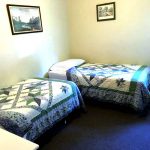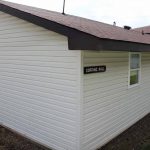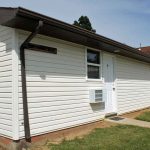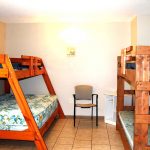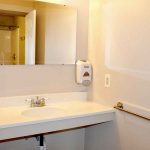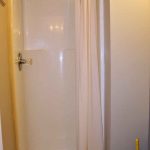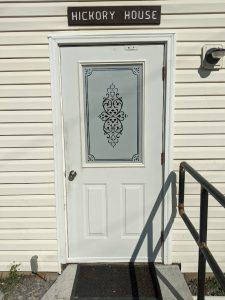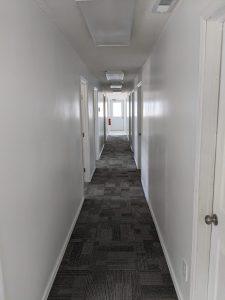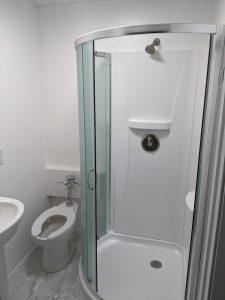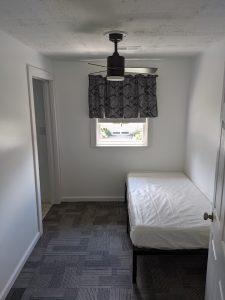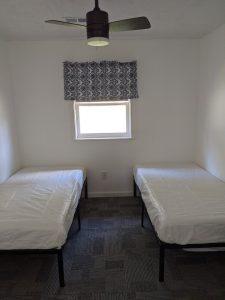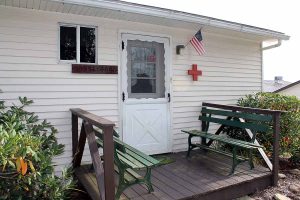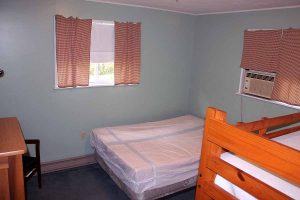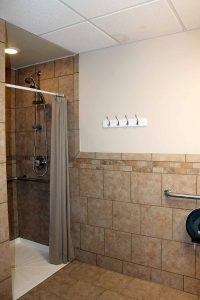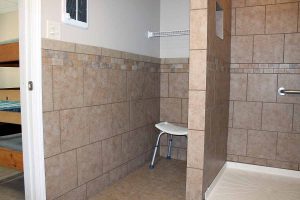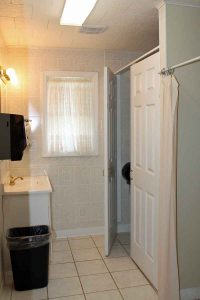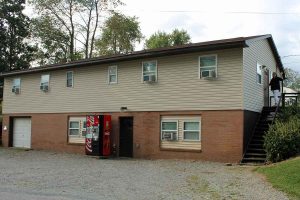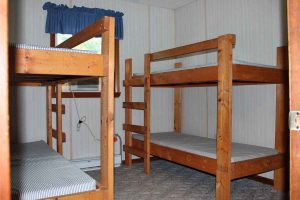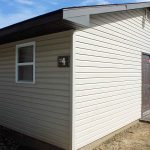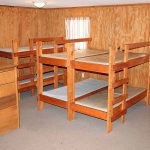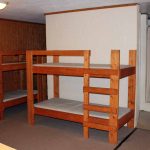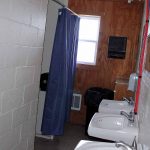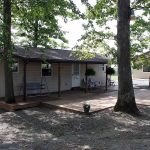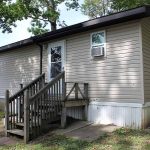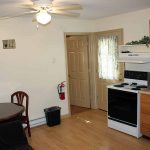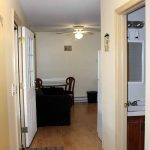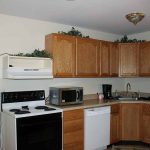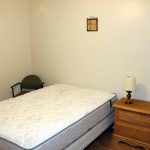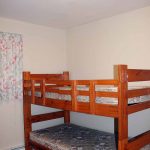Lodging at Mount Chestnut Nazarene Retreat Center
Gorring
Gorring Hall is connected to Baun Lobby and consists of 8 rooms with 2 twin beds in each room, sleeping 16 total. Each room in Gorring has its own private restroom. Room 8 of Gorring is handicap accessible meeting ADA requirements. (We are currently in the process of renovating the rooms in Gorring as we remove wallpaper and paint and redecorate to freshen up these rooms). Guests who lodge in Gorring have the benefit of attending programs in our MPB and dining hall without ever going outdoors.
Download Gorring Hall Layout
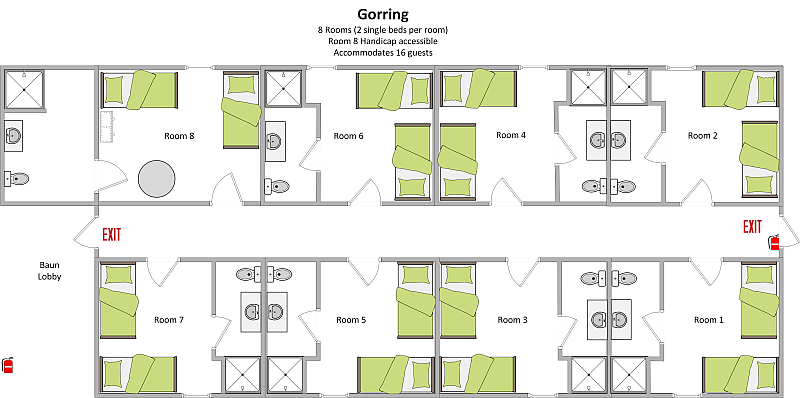
Whitling Lodge
Whitling Lodge is our motel style dorm with 6 family-style rooms: 3 rooms facing the MPB parking lot and 3 rooms facing the roadway. Rooms in Whitling have a similar appearance with 2 bunk beds: 1 bunk with a full-size bed at the bottom and a twin bed on top and 1 set of twin bunk beds, sleeping between 24-30 total. Rooms have their own restroom with the toilet and shower in one room and the sink and mirror outside the shower facilities. Rooms have their own window heat/AC units to control each room individually.
Download Whitling Lodge layout
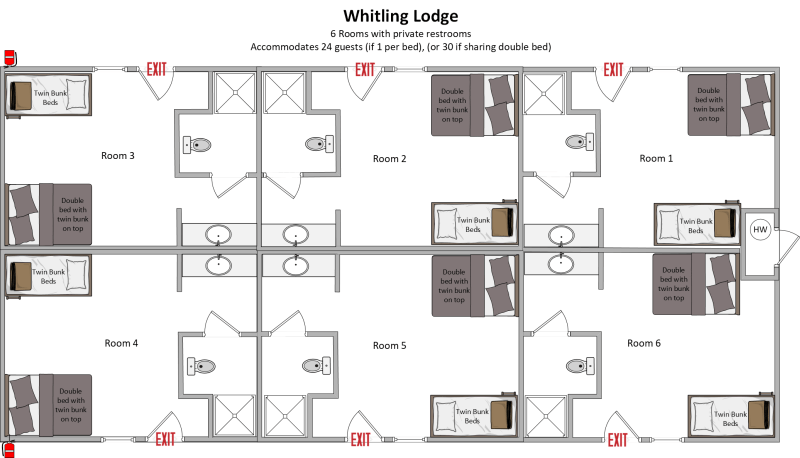
Hickory House
Thank you to all who contributed time and resources to the renovation of Dorm 1, newly named HICKORY HOUSE.
The Pledge-a-Potty Campaign reached its goal, and for that, we are thankful.
But we are continuing to accept financial donations toward this campaign as renovation costs had increased after the goal amount had been set.
CLICK HERE to give toward this campaign.
Download Hickory House Layout
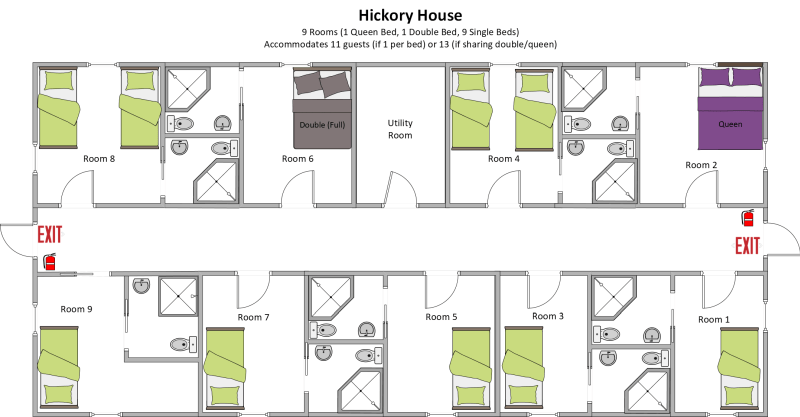
Oak Grove
Upper: There are 5 rooms in the upper portion of Oak Grove. Each room comes with a full size (or Queen) bed and a bunk bed, sleeping 15-20 total. These 5 rooms share 2 restrooms in the middle of the hall; each restroom has one toilet, sink, and shower. Room 5 of Oak Grove upper has its own powder room (toilet and sink) and private entrance.
Lower: The lower rooms of Oak Grove, rooms 6 & 7 have private entrances. Each room has a Queen sized bed and a bunk bed, sleeping 3-4 per room. The restrooms of these two rooms have been renovated with new tile showers and floors and are fully compliant with ADA making it easy for individuals with physical challenges to lodge in these rooms.
Download Oak Grove upper level layout and lower level layout .
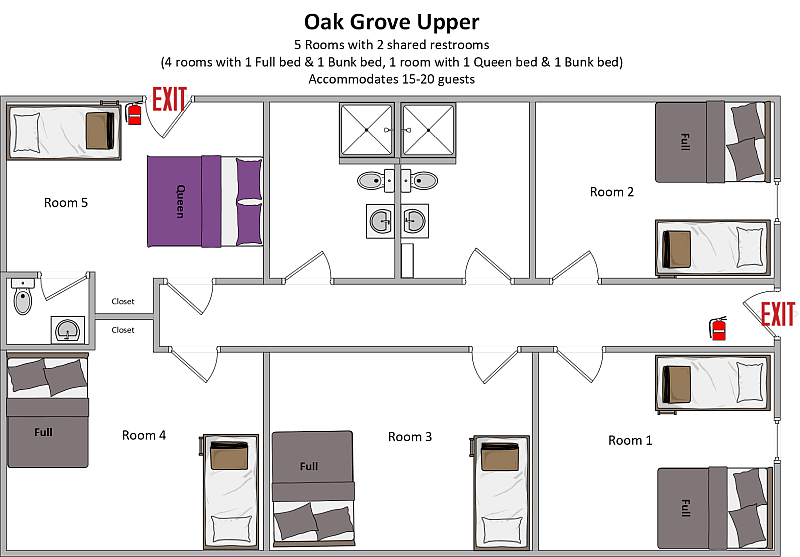

Staff Dorm
The name of this dorm indicates at one time it was used to house kitchen workers. It is now a year-round facility used by many throughout camps and retreats. Marked by the Coke vending machine, this dorm has 10 rooms, 8 of which have 2 sets of bunk beds, and 2 rooms have 1 set of bunks. The Staff dorm sleeps, 36 people. All 10 rooms share 2 restrooms in the middle of the dorm. Each restroom has 2 toilets, 1 sink, and 1 shower with a private changing area.
Download Staff Dorm Upper layout or Staff Dorm Lower layout.
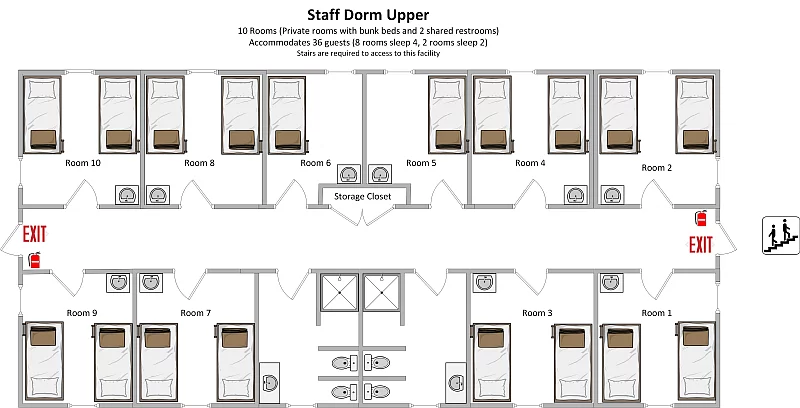
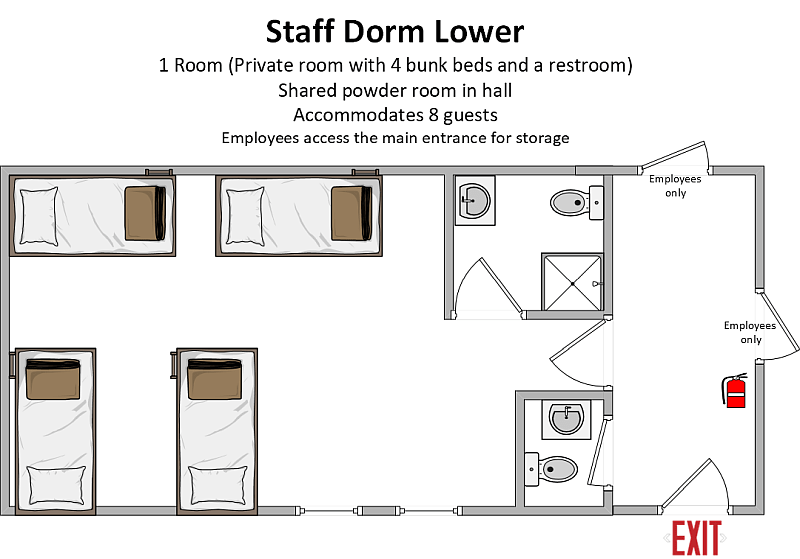
Dorm 4
There are two sides to Dorm 4, Side A & B. These dorm rooms are mirrored the same and are the traditional barrack-style bunkhouses one might recall from camping in their youth. Each side is a large open room with ten single bunk beds, sleeping 20 per side. Dorm 4 is ideal and favored by large groups of children/youth. The restroom area consists of two toilets, three showers, and four sinks with mirrors. Showers have a private space for changing before entering the shower.
Download Dorm 4 layout .
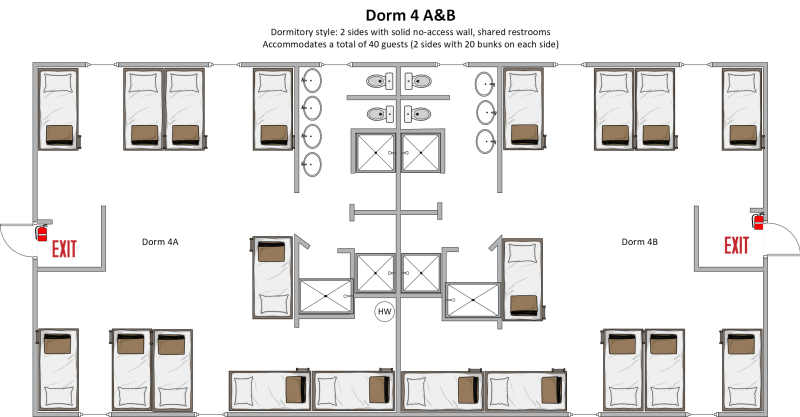
The Shoebox
The shoebox is an appealing place to rest on the chairs on the deck of this small house. This house is used year-round with 2 bedrooms, sleeping 3-4 people, a full kitchen/living room, and a bathroom. One bedroom has a queen-size bed, and the other has a bunk bed. Cots can be set up to add lodging for this space. The kitchen comes with a full-size fridge, dishwasher, oven, microwave, coffee pot, toaster, dinnerware, and utensils. Often this house is used in the fall/winter months to provide a free retreat place for Pastors to come to disconnect and rest for renewal.
Download Shoebox layout .
This is the front entrance to The Shoebox.
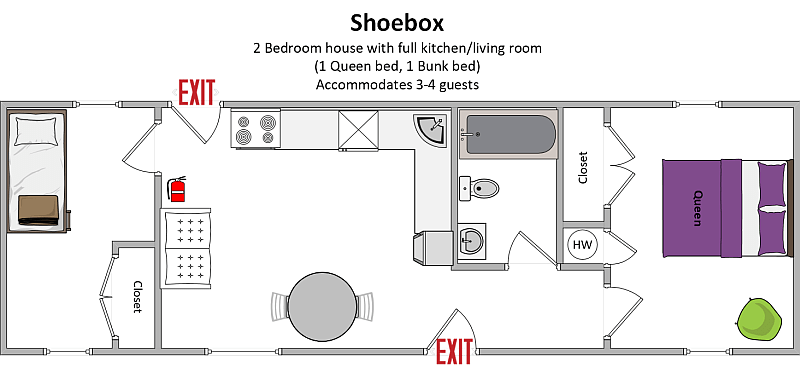
The Bunkhouse
This seasonal facility is a large open room with bunk beds. It serves as overflow lodging for staff and/or campers. There is no restroom and guests have to walk to the outhouses. Most times you can find guests relaxing on the chairs or swing of the bunkhouse porch enjoying the landscaping around this facility.
Download Bunkhouse layout .
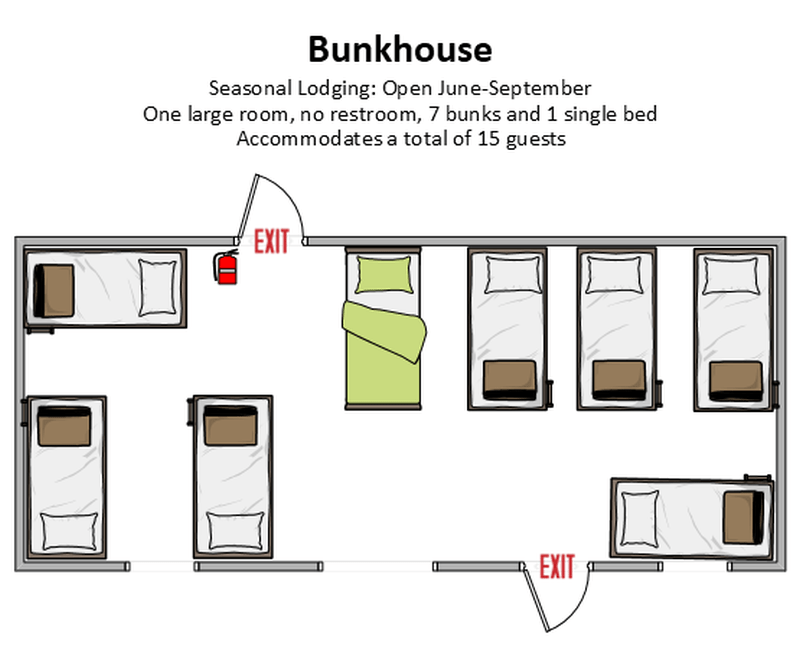
© 2024 Mt. Chestnut Nazarene Retreat Center – A Ministry Of Pittsburgh District Church Of The Nazarene |177 North Road | Butler, PA 16001
Phone: 724.287.5867 | Fax: 724.870.4842 | Email Contact
